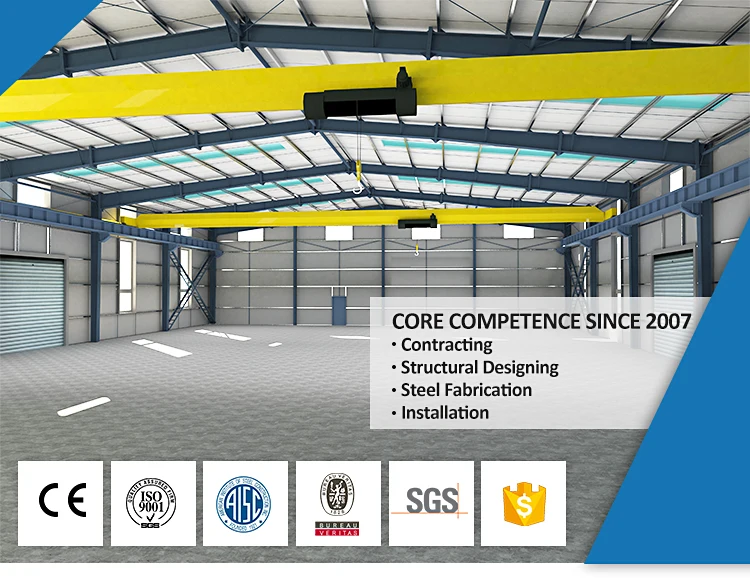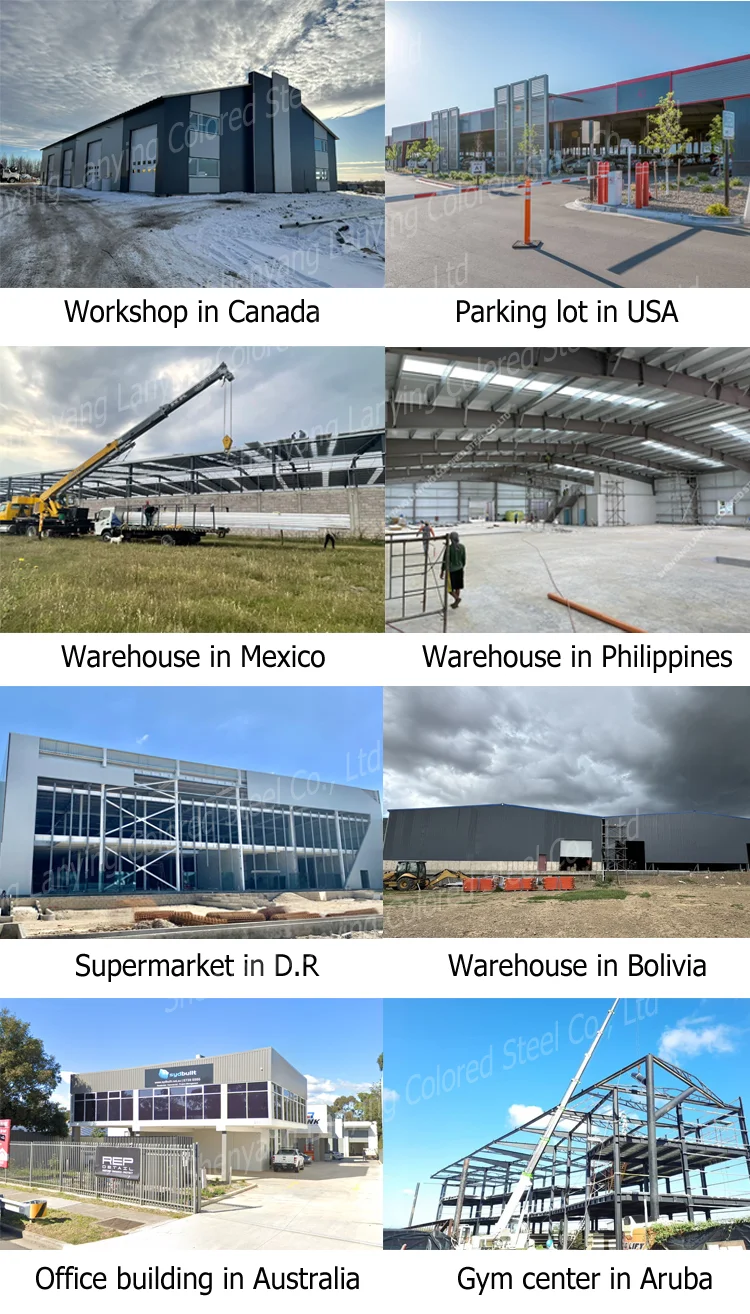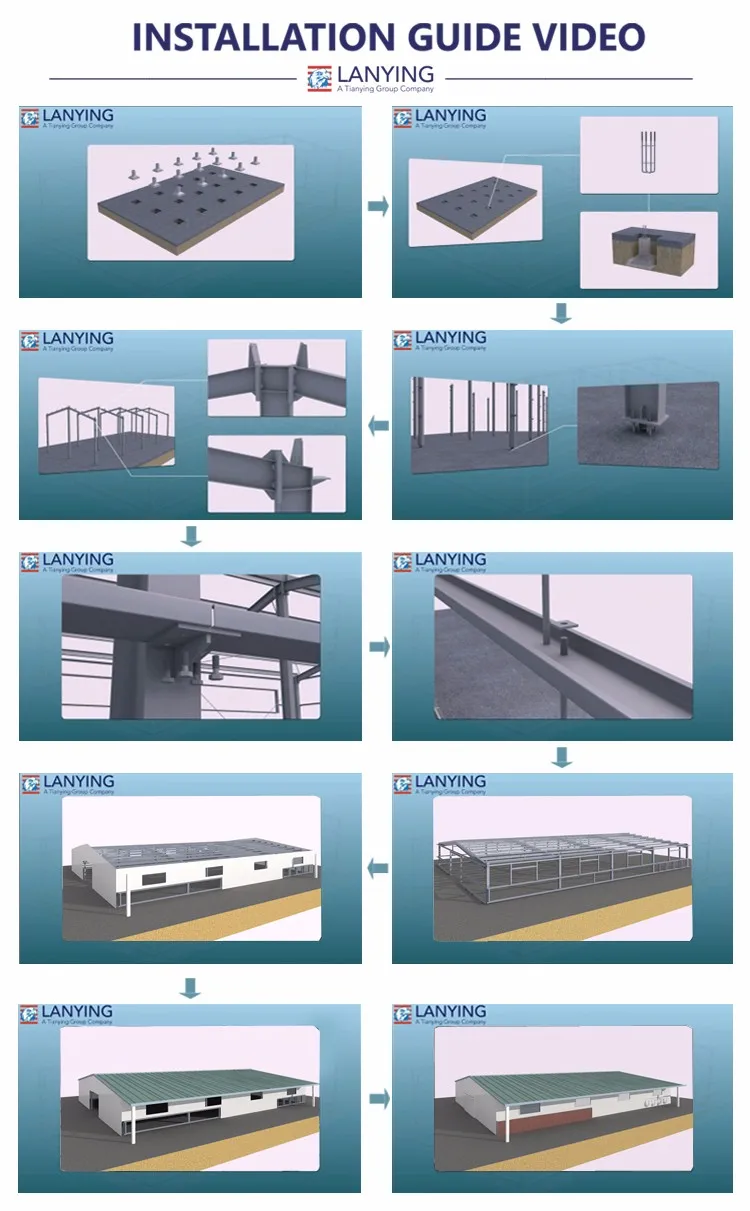โครงเหล็กสำเร็จรูปโรงเก็บเครื่องบินแบบแยกส่วนสำหรับโรงเก็บเครื่องบิน
[CODE_4]: MEDIA_ELEMENT_ERROR: Format error
















รายการ | ข้อมูลจำเพาะ | |
โครงสร้างหลัก | Peb เหล็กรูปตัว H เชื่อมหรือเหล็กรีดร้อน Q355หรือ Q235 | |
ป้องกันสนิม | ชุบสังกะสีแบบจุ่มร้อนหรือป้องกันสนิม | |
Purlins และ girts | รีดเย็น C หรือ Z เหล็ก Q355หรือ Q235 | |
หลังคาและผนัง | แผ่นเหล็กชั้นเดียวหรือแผงแซนวิช | |
รางน้ำ | เหล็กชุบสังกะสีทนทาน | |
ลงท่อ | พีวีซี | |
ประตู | ประตูบานเลื่อนหรือชัตเตอร์ลูกกลิ้ง | |
หน้าต่าง | พีวีซีหรืออลูมิเนียมอัลลอย | |
ส่วนประกอบอื่นๆที่มีอยู่ตามคำขอ โปรดให้ข้อมูลต่อไปนี้สำหรับการออกแบบที่กำหนดเองโดยละเอียด | ||










คาดว่าคำสั่งซื้อของคุณจะถูกนำส่งก่อนวันที่กำหนดหรือรับการชดเชยความล่าช้า 10%

ทุกการชำระเงินที่คุณทำบน Cooig.com มีความปลอดภัยด้วยการเข้ารหัส SSL และโปรโตคอลการป้องกันข้อมูล PCI DSS ที่เข้มงวด

ขอรับเงินคืนหากคำสั่งซื้อของคุณไม่ได้จัดส่ง สูญหาย หรือสินค้าที่มาถึงมีปัญหาที่ตัวผลิตภัณฑ์